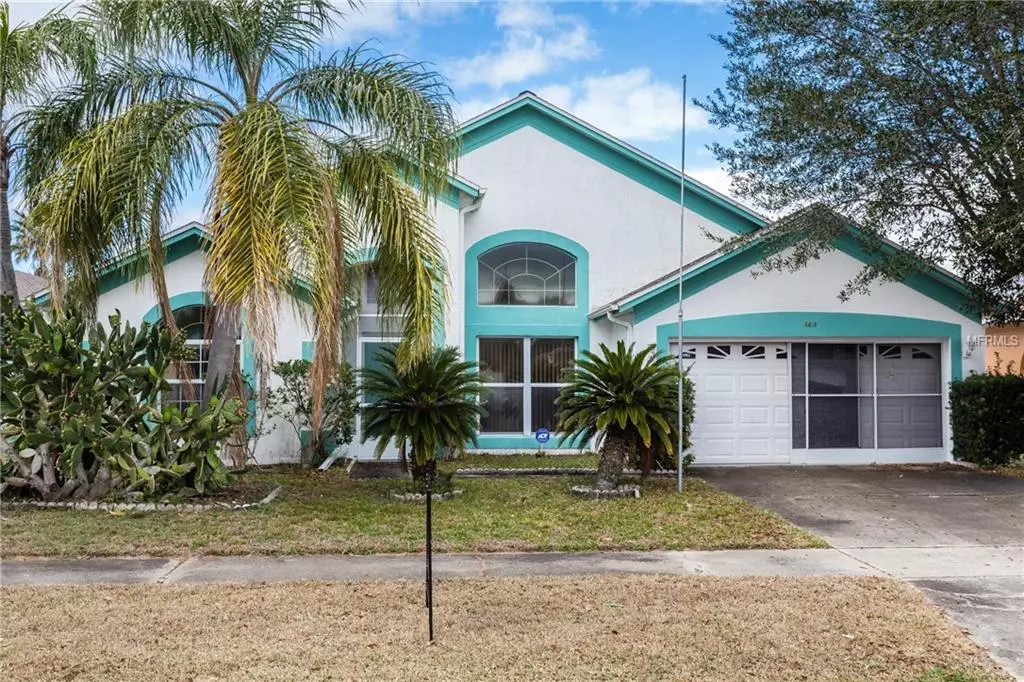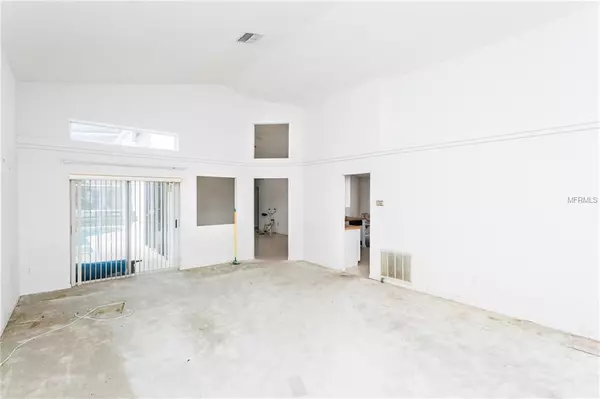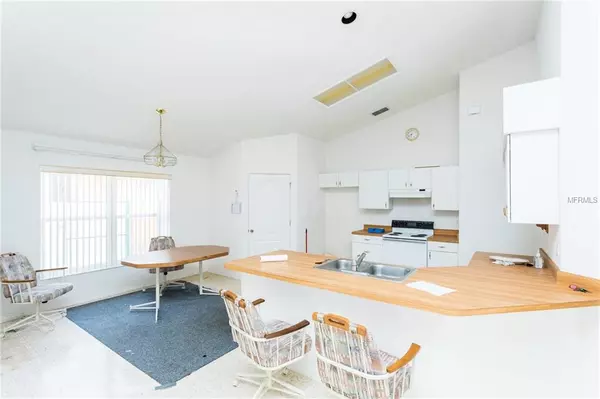$189,000
$189,900
0.5%For more information regarding the value of a property, please contact us for a free consultation.
8613 CAVENDISH DR Kissimmee, FL 34747
3 Beds
2 Baths
1,920 SqFt
Key Details
Sold Price $189,000
Property Type Single Family Home
Sub Type Single Family Residence
Listing Status Sold
Purchase Type For Sale
Square Footage 1,920 sqft
Price per Sqft $98
Subdivision Lindfields Unit 04
MLS Listing ID O5707039
Sold Date 12/18/18
Bedrooms 3
Full Baths 2
Construction Status Appraisal,Financing,Inspections
HOA Y/N No
Year Built 1994
Annual Tax Amount $2,939
Lot Size 7,405 Sqft
Acres 0.17
Property Description
This AMAZING SPLIT BEDROOM home affords you a floor plan with ample living space in a wonderful Kissimmee location! As you enter the property you step into the open and airy living room/dining room combo that features an absolute TON OF SPACE! Vaulted ceilings and an abundance of windows provide this area with tons of natural light, while sliding glass doors lead you directly out to your screened pool deck…the IDEAL set up for entertaining! A FANTASTIC eat-in kitchen boasts a breakfast bar, butcher block style counters, plenty of cabinet space and a closet pantry for storage. The SPACIOUS kitchen overlooks a family room area where yet another set of sliders gives you direct access to the pool! As we head back to the entrance of the property you'll find the HUGE master bedroom that features PRIVATE POOL ACCESS, while the master bath includes two sinks, a water closet, shower and a LUXURIOUS garden tub to soak away your cares. Two additional guest bedrooms and a guest bath with a tub/shower combination make up the rest of your interior living space. Whether it's soaking up the sun, grilling or just kicking back and relaxing you're bound to enjoy the SPARKLING SCREENED POOL and deck area! The split bedroom layout gives everyone their own sense of privacy, while the living spaces are designed for even the largest of gatherings. Unique wall niches and ledges throughout provide the perfect spots for plants, photos, whatever you'd like to display. It's time to start packing because you've found your new HOME!
Location
State FL
County Osceola
Community Lindfields Unit 04
Zoning OPUD
Rooms
Other Rooms Family Room
Interior
Interior Features Ceiling Fans(s), Eat-in Kitchen, Kitchen/Family Room Combo, Living Room/Dining Room Combo, Split Bedroom, Vaulted Ceiling(s)
Heating Electric
Cooling Central Air
Flooring Carpet, Laminate
Furnishings Unfurnished
Fireplace false
Appliance Dishwasher, Range
Laundry Inside
Exterior
Exterior Feature Fence, Sliding Doors
Garage Spaces 2.0
Pool In Ground, Screen Enclosure
Utilities Available BB/HS Internet Available, Cable Available, Electricity Available
View Pool
Roof Type Shingle
Porch Covered, Screened
Attached Garage true
Garage true
Private Pool Yes
Building
Entry Level One
Foundation Slab
Lot Size Range Up to 10,889 Sq. Ft.
Sewer Public Sewer
Water None
Structure Type Block,Stucco
New Construction false
Construction Status Appraisal,Financing,Inspections
Schools
Elementary Schools Westside Elem
Middle Schools West Side
High Schools Celebration High
Others
Senior Community No
Ownership Fee Simple
Acceptable Financing Cash, Conventional
Listing Terms Cash, Conventional
Special Listing Condition None
Read Less
Want to know what your home might be worth? Contact us for a FREE valuation!

Our team is ready to help you sell your home for the highest possible price ASAP

© 2025 My Florida Regional MLS DBA Stellar MLS. All Rights Reserved.
Bought with BHHS RESULTS REALTY





