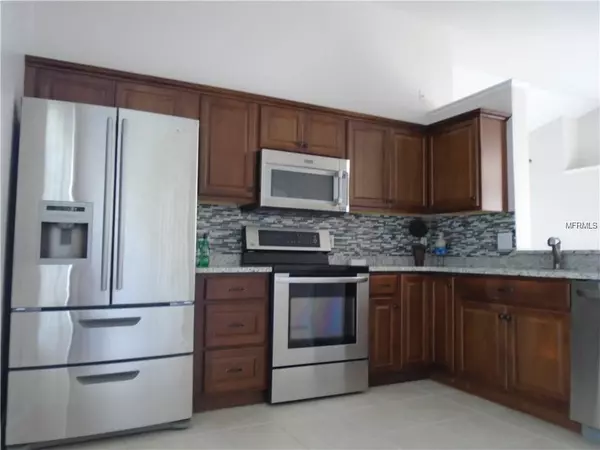$225,000
$225,000
For more information regarding the value of a property, please contact us for a free consultation.
2447 WINCHESTER BLVD Kissimmee, FL 34743
3 Beds
2 Baths
1,240 SqFt
Key Details
Sold Price $225,000
Property Type Single Family Home
Sub Type Single Family Residence
Listing Status Sold
Purchase Type For Sale
Square Footage 1,240 sqft
Price per Sqft $181
Subdivision Remington Pointe Ph 04
MLS Listing ID S5010396
Sold Date 04/09/19
Bedrooms 3
Full Baths 2
Construction Status Financing
HOA Fees $16/ann
HOA Y/N Yes
Year Built 1998
Annual Tax Amount $1,199
Lot Size 5,227 Sqft
Acres 0.12
Property Description
!BACK IN THE MARKET!, prior Buyer not able to get mortgage financing. LOW HOA FEE with a BRAND NEW ROOF INSTALLLED ON SEPTEMBER 2018, JUST FEW MONTHS AGO, AN AMAZING DEAL! You've found a hidden gem located in Remmington Subdivision at Lakeside. The home offers vaulted ceilings, split plan and ceramic tile throughout and the masterbedroom, the two additional bedrooms have brand new installed carpets. Spacious kitchen with granite tops, eat in space along with door accessing the two car garage. The master bedroom includes a private bathroom with bathtube and dual sink vanity. The interior includes Dining Room and Living Room Combo with slidding doors that brings you to a enclosed porch where you can enjoy the afternoon reading a book with a great pond view. The community offers Basketball and Tennis Court and Community Park. *HOA Fees, home square footage, and lot sizes should be independently verified. Owner is a Licensed Real Estate Agent.
Location
State FL
County Osceola
Community Remington Pointe Ph 04
Zoning KMPU
Interior
Interior Features Ceiling Fans(s), Eat-in Kitchen, Walk-In Closet(s)
Heating Central
Cooling Central Air
Flooring Carpet, Ceramic Tile
Fireplace false
Appliance Dishwasher, Range, Refrigerator
Exterior
Exterior Feature Sidewalk, Sliding Doors
Garage Spaces 2.0
Utilities Available Cable Available, Public
View Y/N 1
Roof Type Shingle
Attached Garage true
Garage true
Private Pool No
Building
Foundation Slab
Lot Size Range Up to 10,889 Sq. Ft.
Sewer Public Sewer
Water Public
Structure Type Block,Stucco
New Construction false
Construction Status Financing
Others
Pets Allowed Yes
Senior Community No
Ownership Fee Simple
Monthly Total Fees $16
Acceptable Financing Cash, Conventional, FHA, Other, VA Loan
Membership Fee Required Required
Listing Terms Cash, Conventional, FHA, Other, VA Loan
Special Listing Condition None
Read Less
Want to know what your home might be worth? Contact us for a FREE valuation!

Our team is ready to help you sell your home for the highest possible price ASAP

© 2025 My Florida Regional MLS DBA Stellar MLS. All Rights Reserved.
Bought with HOMETRUST REALTY GROUP





