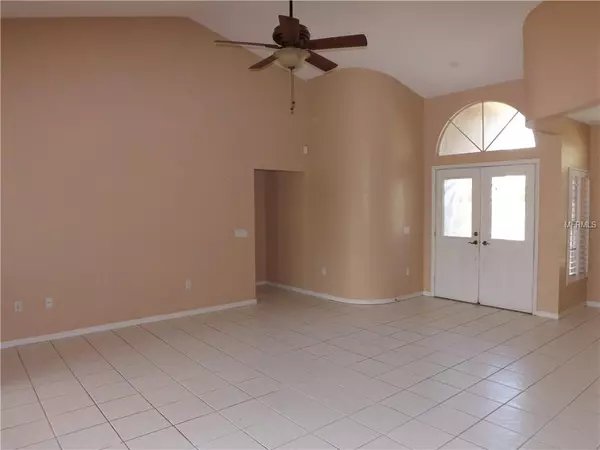$415,000
$434,900
4.6%For more information regarding the value of a property, please contact us for a free consultation.
565 TOULOUSE DR Punta Gorda, FL 33950
3 Beds
3 Baths
1,915 SqFt
Key Details
Sold Price $415,000
Property Type Single Family Home
Sub Type Single Family Residence
Listing Status Sold
Purchase Type For Sale
Square Footage 1,915 sqft
Price per Sqft $216
Subdivision Punta Gorda Isles Sec 15
MLS Listing ID C7407903
Sold Date 12/27/18
Bedrooms 3
Full Baths 2
Half Baths 1
Construction Status Inspections
HOA Fees $3/ann
HOA Y/N Yes
Year Built 1991
Annual Tax Amount $4,777
Lot Size 9,583 Sqft
Acres 0.22
Property Description
OMG Becky look at that dock. Do you love big boats? Then this is the home for you with it's HUGE 63 foot concrete dock with electric and water. Sailboat canal less than 30 minutes to open water. Fabulous pool with paver deck and lanai, and all of this comes with a spacious home just waiting for you to make it yours. As you enter through the beautiful etched glass doors, you immediately see the amazing view that is the highlight of this home. Large open concept home, with lots of natural light is perfect for entertaining family and friends. Split floorplan allows everyone to have their privacy. Twin Isles Country Club and 18 hole championship golf course are just a quick golf cart ride away. Don't miss your chance to own this piece of paradise at a great price. 1 year home warranty included with purchase.
Location
State FL
County Charlotte
Community Punta Gorda Isles Sec 15
Zoning GS-3.5
Rooms
Other Rooms Inside Utility
Interior
Interior Features Cathedral Ceiling(s), Ceiling Fans(s), Dry Bar, Eat-in Kitchen, High Ceilings, Kitchen/Family Room Combo, Living Room/Dining Room Combo, Open Floorplan, Stone Counters, Thermostat, Walk-In Closet(s), Window Treatments
Heating Central, Electric
Cooling Central Air
Flooring Ceramic Tile
Fireplace false
Appliance Dishwasher, Disposal, Electric Water Heater, Microwave, Range
Exterior
Exterior Feature Hurricane Shutters, Lighting, Outdoor Shower, Sliding Doors, Storage
Garage Spaces 2.0
Pool Auto Cleaner, Gunite, Heated, In Ground, Lighting, Outside Bath Access, Screen Enclosure, Solar Heat
Community Features Deed Restrictions, Golf
Utilities Available Cable Available, Electricity Connected, Water Available
Waterfront Description Canal - Saltwater
View Y/N 1
Water Access 1
Water Access Desc Canal - Saltwater
View Water
Roof Type Tile
Porch Covered, Patio, Screened
Attached Garage true
Garage true
Private Pool Yes
Building
Lot Description Near Golf Course
Entry Level One
Foundation Slab
Lot Size Range Up to 10,889 Sq. Ft.
Sewer Public Sewer
Water Public
Architectural Style Custom
Structure Type Block,Stucco
New Construction false
Construction Status Inspections
Schools
Middle Schools Punta Gorda Middle
High Schools Charlotte High
Others
Senior Community No
Ownership Fee Simple
Monthly Total Fees $3
Acceptable Financing Cash, Conventional, FHA, VA Loan
Membership Fee Required Required
Listing Terms Cash, Conventional, FHA, VA Loan
Special Listing Condition None
Read Less
Want to know what your home might be worth? Contact us for a FREE valuation!

Our team is ready to help you sell your home for the highest possible price ASAP

© 2025 My Florida Regional MLS DBA Stellar MLS. All Rights Reserved.
Bought with SUN SAND & SEA HOMES





