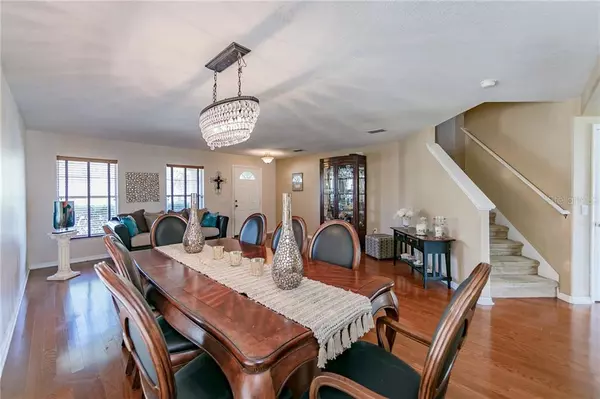$272,500
$280,000
2.7%For more information regarding the value of a property, please contact us for a free consultation.
427 JANICE KAY PL Kissimmee, FL 34744
4 Beds
3 Baths
2,893 SqFt
Key Details
Sold Price $272,500
Property Type Single Family Home
Sub Type Single Family Residence
Listing Status Sold
Purchase Type For Sale
Square Footage 2,893 sqft
Price per Sqft $94
Subdivision Remington/ Eagles Lndg
MLS Listing ID S5009533
Sold Date 03/06/19
Bedrooms 4
Full Baths 2
Half Baths 1
Construction Status Inspections
HOA Fees $6/ann
HOA Y/N Yes
Year Built 2005
Annual Tax Amount $3,136
Lot Size 5,662 Sqft
Acres 0.13
Property Description
Having a growing family? Beautiful 4 bedroom 2.5 bathroom in the gated golf community of Remington in Kissimmee.
This lovely home features a large front porch with pavers that extend to the side of the driveway for extra parking. Inside find an inviting formal dining and living room with maple engineered floors, which extend to the family room.
A built-in entertainment center, pre wired for surround sound, separates the formal space dining room from the family room.
The kitchen is large and open for entertainment. This kitchen has upgraded solid wood cabinets with a beautiful and rare laminate. Whirlpool and Kenmore Stainless steel appliances: a 28 cubic feet French door refrigerator, and a glass top stove with a convection oven. Large kitchen island, eat in kitchen space. A half guest half with an extra large linen closet, a walk- in pantry, and inside laundry completes the downstairs. As soon as you walk upstairs, you will find a large loft and all the four bedrooms. The master bedroom is large and features a great size walk in closet. The master bath has dual sinks, a garden tub and separate shower stall. The backyard is big enough to build a pool. The fence is almost completed. Recently painted inside. A/C replaced 2015, Gutters 2012, Sprinkler System timer 2015. *This property may qualify for a $2500 Chase Homebuyer Grant that can be used to reduce costs on your Chase mortgage*
Great home for entertainment.
Location
State FL
County Osceola
Community Remington/ Eagles Lndg
Zoning OPUD
Rooms
Other Rooms Family Room, Formal Living Room Separate
Interior
Interior Features Eat-in Kitchen, Kitchen/Family Room Combo, Living Room/Dining Room Combo, Open Floorplan, Solid Surface Counters, Walk-In Closet(s)
Heating Central
Cooling Central Air
Flooring Carpet, Ceramic Tile, Hardwood
Fireplace false
Appliance Dishwasher, Disposal, Dryer, Microwave, Range, Refrigerator, Washer
Laundry Inside
Exterior
Exterior Feature Irrigation System, Rain Gutters, Sliding Doors
Parking Features Driveway, Garage Door Opener
Garage Spaces 2.0
Community Features Association Recreation - Owned, Deed Restrictions, Fitness Center, Gated, Golf Carts OK, Golf, Playground, Pool, Sidewalks, Special Community Restrictions, Tennis Courts
Utilities Available Cable Connected, Electricity Connected, Sewer Connected, Sprinkler Meter, Sprinkler Recycled, Street Lights
Amenities Available Basketball Court, Clubhouse, Fitness Center, Golf Course, Playground, Pool, Security, Tennis Court(s)
Roof Type Shingle
Porch Front Porch
Attached Garage true
Garage true
Private Pool No
Building
Lot Description In County, Sidewalk
Entry Level Two
Foundation Slab
Lot Size Range Up to 10,889 Sq. Ft.
Sewer Public Sewer
Water Public
Architectural Style Contemporary
Structure Type Block,Stucco
New Construction false
Construction Status Inspections
Schools
Elementary Schools Partin Settlement Elem
Middle Schools Neptune Middle (6-8)
High Schools Gateway High School (9 12)
Others
Pets Allowed Yes
HOA Fee Include Pool,Escrow Reserves Fund,Maintenance Grounds,Private Road,Security
Senior Community No
Ownership Fee Simple
Monthly Total Fees $6
Acceptable Financing Cash, Conventional, FHA, VA Loan
Membership Fee Required Required
Listing Terms Cash, Conventional, FHA, VA Loan
Special Listing Condition None
Read Less
Want to know what your home might be worth? Contact us for a FREE valuation!

Our team is ready to help you sell your home for the highest possible price ASAP

© 2025 My Florida Regional MLS DBA Stellar MLS. All Rights Reserved.
Bought with LA ROSA REALTY, LLC





