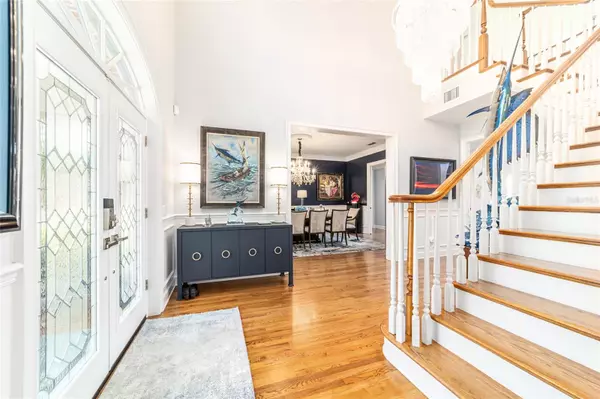
7795 SE 12TH CIR Ocala, FL 34480
4 Beds
5 Baths
5,459 SqFt
UPDATED:
Key Details
Property Type Single Family Home
Sub Type Single Family Residence
Listing Status Pending
Purchase Type For Sale
Square Footage 5,459 sqft
Price per Sqft $439
Subdivision Country Club/Ocala Un 02
MLS Listing ID OM712203
Bedrooms 4
Full Baths 3
Half Baths 2
HOA Fees $2,441/ann
HOA Y/N Yes
Annual Recurring Fee 2441.54
Year Built 1998
Annual Tax Amount $11,576
Lot Size 1.030 Acres
Acres 1.03
Lot Dimensions 168x266
Property Sub-Type Single Family Residence
Source Stellar MLS
Property Description
Location
State FL
County Marion
Community Country Club/Ocala Un 02
Area 34480 - Ocala
Zoning R1
Interior
Interior Features Built-in Features, Crown Molding, Eat-in Kitchen, High Ceilings, Primary Bedroom Main Floor, Stone Counters, Walk-In Closet(s), Window Treatments
Heating Electric
Cooling Central Air
Flooring Carpet, Marble, Tile, Wood
Fireplaces Type Wood Burning
Fireplace true
Appliance Built-In Oven, Cooktop, Dishwasher, Disposal, Dryer, Electric Water Heater, Kitchen Reverse Osmosis System, Microwave, Range Hood, Refrigerator, Tankless Water Heater, Washer, Water Filtration System, Water Softener, Wine Refrigerator
Laundry Electric Dryer Hookup, Inside, Laundry Room, Washer Hookup
Exterior
Exterior Feature French Doors, Lighting, Rain Gutters
Garage Spaces 3.0
Pool Fiber Optic Lighting, Gunite, In Ground, Salt Water
Community Features Deed Restrictions, Gated Community - Guard, Golf, Street Lights
Utilities Available Cable Connected, Electricity Connected, Propane, Underground Utilities
View Golf Course
Roof Type Shingle
Porch Covered
Attached Garage true
Garage true
Private Pool Yes
Building
Lot Description Cleared, In County, Landscaped, On Golf Course, Paved
Story 2
Entry Level Two
Foundation Slab
Lot Size Range 1 to less than 2
Sewer Septic Tank
Water Well
Structure Type Brick
New Construction false
Schools
Elementary Schools Shady Hill Elementary School
Middle Schools Belleview Middle School
High Schools Belleview High School
Others
Pets Allowed Yes
HOA Fee Include Guard - 24 Hour,Common Area Taxes,Trash
Senior Community No
Ownership Fee Simple
Monthly Total Fees $203
Membership Fee Required Required
Special Listing Condition None
Virtual Tour https://www.youtube.com/watch?v=660jde5MDHI







