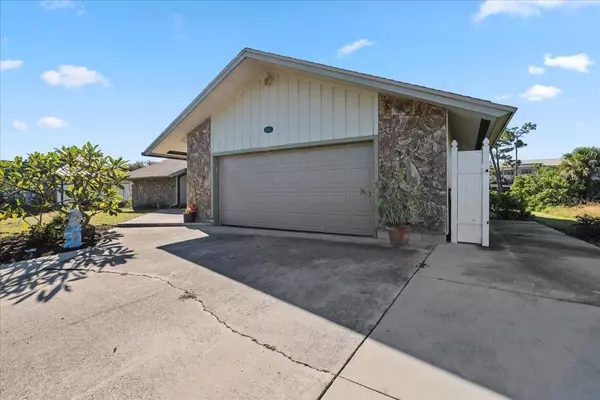
1041 SCHOONER LN Englewood, FL 34224
3 Beds
2 Baths
1,778 SqFt
UPDATED:
Key Details
Property Type Single Family Home
Sub Type Single Family Residence
Listing Status Active
Purchase Type For Sale
Square Footage 1,778 sqft
Price per Sqft $224
Subdivision Bay Harbor Estate
MLS Listing ID C7516318
Bedrooms 3
Full Baths 2
HOA Y/N No
Year Built 1980
Annual Tax Amount $2,210
Lot Size 0.270 Acres
Acres 0.27
Lot Dimensions 92x129
Property Sub-Type Single Family Residence
Source Stellar MLS
Property Description
Inside, you'll immediately notice the seamless flow of luxury vinyl plank flooring throughout, creating a fresh and cohesive look from room to room. The kitchen was remodeled in 2022, offering a bright, modern space with plenty of room and counter space for cooking and gathering. In 2025, the same stylish flooring was added to all three bedrooms, completing the home's unified design.
The list of updates continues, giving you peace of mind for years to come:
- Roof replaced in 2021 with a transferable 20-year warranty
- Garage door replaced in 2023
- Pool cage replaced in 2023
- Washer (2021) and dryer (2024) conveniently located in the interior laundry area which is equipped with a sink.
The spacious master suite features a large walk-in closet and a private en suite bath, while the split floor plan ensures privacy for family or guests.
Step outside to your own tropical retreat! The expansive screened lanai overlooks a heated saltwater pool (26x12) ideal for relaxing swims or weekend barbecues. The outdoor kitchen makes entertaining a breeze, and the fenced dog run gives your pets a secure place to play.
Centrally located near shopping, dining, medical centers, golf courses, walking and biking trails and some of Southwest Florida's most beautiful beaches, this home blends the best of modern upgrades with relaxed coastal charm.
Don't miss this opportunity to live the Englewood lifestyle you've been dreaming of—schedule your private tour today!
Location
State FL
County Charlotte
Community Bay Harbor Estate
Area 34224 - Englewood
Zoning RSF3.5
Interior
Interior Features Eat-in Kitchen, Primary Bedroom Main Floor, Thermostat, Walk-In Closet(s)
Heating Central
Cooling Central Air
Flooring Luxury Vinyl
Furnishings Negotiable
Fireplace false
Appliance Dishwasher, Dryer, Electric Water Heater, Microwave, Range, Range Hood, Refrigerator, Washer
Laundry Inside
Exterior
Exterior Feature Dog Run, Hurricane Shutters
Garage Spaces 2.0
Fence Chain Link, Fenced
Pool In Ground
Utilities Available Cable Connected, Electricity Connected, Public, Sewer Connected, Water Connected
View Pool
Roof Type Shingle
Porch Covered, Enclosed, Rear Porch, Screened
Attached Garage true
Garage true
Private Pool Yes
Building
Lot Description Flood Insurance Required, Paved
Story 1
Entry Level One
Foundation Block
Lot Size Range 1/4 to less than 1/2
Sewer Public Sewer
Water Public
Structure Type Block,Stucco,Wood Siding
New Construction false
Schools
Elementary Schools Englewood Elementary
Middle Schools L.A. Ainger Middle
High Schools Lemon Bay High
Others
Senior Community No
Ownership Fee Simple
Acceptable Financing Cash, Conventional, FHA, VA Loan
Listing Terms Cash, Conventional, FHA, VA Loan
Special Listing Condition None
Virtual Tour https://www.propertypanorama.com/instaview/stellar/C7516318







