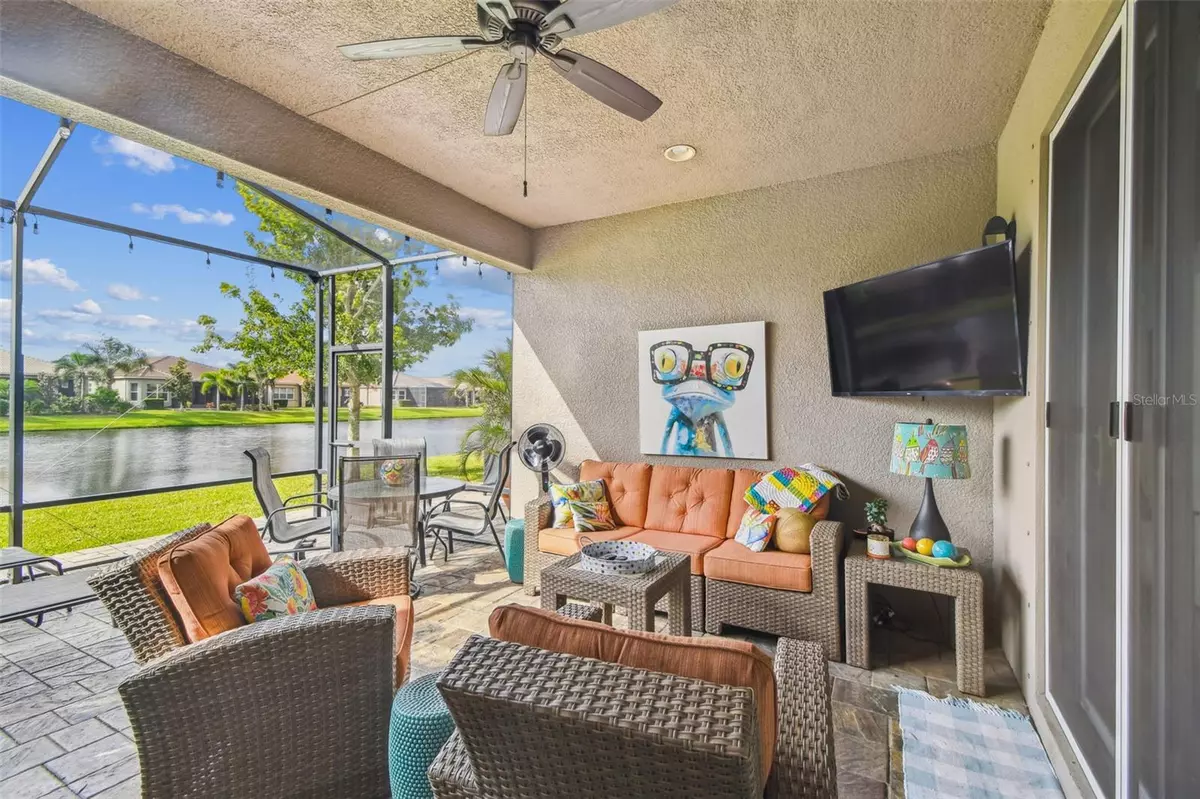
Bought with
4836 MARBLE SPRINGS CIR Wimauma, FL 33598
2 Beds
2 Baths
1,539 SqFt
UPDATED:
Key Details
Property Type Single Family Home
Sub Type Villa
Listing Status Active
Purchase Type For Sale
Square Footage 1,539 sqft
Price per Sqft $225
Subdivision Valencia Lakes
MLS Listing ID TB8436248
Bedrooms 2
Full Baths 2
HOA Fees $1,903/qua
HOA Y/N Yes
Annual Recurring Fee 7612.0
Year Built 2017
Annual Tax Amount $4,139
Lot Size 4,356 Sqft
Acres 0.1
Property Sub-Type Villa
Source Stellar MLS
Property Description
The formal dining room easily accommodates large gatherings, perfect for entertaining. The primary suite is a tranquil retreat, offering a spacious walk-in closet designed by Closets by Design, and a fully remodeled ensuite bath with a double vanity, maple cabinetry, pullout shelving, and quartz countertops. The walk-in shower features a frameless glass door, floor-to-ceiling tile, a decorative infusion glass listello, and a built-in corner bench for comfort and accessibility. 2nd bdrm, currently used as an office/art studio, includes custom built-in cabinetry and a Murphy bed—both included in the sale. The second bath features a quartz countertop with an elegant banjo-style extension. The spacious living room opens through triple 8-foot sliding glass doors to an extended screened lanai, offering breathtaking water views and spectacular sunsets. Enjoy peaceful moments watching birds and wildlife from the privacy of your own home. Behind the lanai, extended pavers create the perfect grilling area for outdoor dining. Additional upgrades include: additional lighting and upgraded ceiling fans throughout, water softener system, hurricane shutters, rain-flow gutters, epoxy-coated garage flooring, separate A/C unit in the garage, extra shelving in the laundry, new water heater, well-maintained HVAC system, recently power-washed roof. It is move-in-ready home truly stands out for its quality, style, and attention to detail. Enjoy resort-style living in Valencia Lakes —where comfort, community, and Florida's natural beauty come together perfectly.
Location
State FL
County Hillsborough
Community Valencia Lakes
Area 33598 - Wimauma
Zoning PD
Rooms
Other Rooms Formal Dining Room Separate, Inside Utility
Interior
Interior Features Built-in Features, Ceiling Fans(s), Crown Molding, Eat-in Kitchen, High Ceilings, Open Floorplan, Primary Bedroom Main Floor, Solid Surface Counters, Solid Wood Cabinets, Split Bedroom, Stone Counters, Thermostat, Walk-In Closet(s), Window Treatments
Heating Central, Electric
Cooling Central Air
Flooring Ceramic Tile, Epoxy
Fireplace false
Appliance Dishwasher, Disposal, Dryer, Electric Water Heater, Kitchen Reverse Osmosis System, Microwave, Range, Refrigerator, Washer, Water Softener
Laundry Inside
Exterior
Exterior Feature Hurricane Shutters, Lighting, Private Mailbox, Rain Gutters, Sidewalk, Sliding Doors
Parking Features Driveway, Garage Door Opener
Garage Spaces 2.0
Community Features Association Recreation - Owned, Clubhouse, Deed Restrictions, Dog Park, Fitness Center, Gated Community - Guard, Golf Carts OK, Irrigation-Reclaimed Water, Park, Pool, Sidewalks, Tennis Court(s), Wheelchair Access, Street Lights
Utilities Available BB/HS Internet Available, Cable Available, Electricity Connected, Phone Available, Public, Sewer Connected, Underground Utilities, Water Connected
Amenities Available Basketball Court, Clubhouse, Fitness Center, Gated, Lobby Key Required, Maintenance, Optional Additional Fees, Park, Pickleball Court(s), Pool, Recreation Facilities, Sauna, Spa/Hot Tub, Tennis Court(s), Trail(s), Wheelchair Access
View Y/N Yes
View Water
Roof Type Tile
Porch Enclosed, Patio, Rear Porch, Screened
Attached Garage true
Garage true
Private Pool No
Building
Story 1
Entry Level One
Foundation Slab
Lot Size Range 0 to less than 1/4
Builder Name GL HOMES
Sewer Public Sewer
Water Public
Structure Type Block,Stucco
New Construction false
Others
Pets Allowed Breed Restrictions, Cats OK, Dogs OK, Yes
HOA Fee Include Guard - 24 Hour,Cable TV,Common Area Taxes,Pool,Escrow Reserves Fund,Internet,Maintenance Structure,Maintenance Grounds,Management,Pest Control,Private Road,Recreational Facilities
Senior Community Yes
Ownership Fee Simple
Monthly Total Fees $634
Acceptable Financing Cash, Conventional, VA Loan
Membership Fee Required Required
Listing Terms Cash, Conventional, VA Loan
Special Listing Condition None







