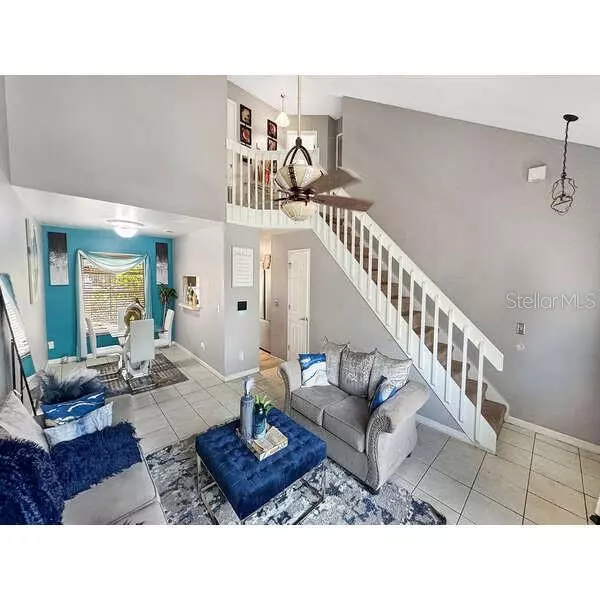
1246 CROSSFIELD DR Apopka, FL 32703
3 Beds
3 Baths
1,456 SqFt
UPDATED:
Key Details
Property Type Single Family Home
Sub Type Single Family Residence
Listing Status Pending
Purchase Type For Sale
Square Footage 1,456 sqft
Price per Sqft $202
Subdivision Sheeler Oaks Ph 03B
MLS Listing ID O6328818
Bedrooms 3
Full Baths 2
Half Baths 1
HOA Fees $232/ann
HOA Y/N Yes
Annual Recurring Fee 232.0
Year Built 1986
Annual Tax Amount $4,082
Lot Size 3,484 Sqft
Acres 0.08
Property Sub-Type Single Family Residence
Source Stellar MLS
Property Description
Recent updates provide peace of mind for the next homeowner, including a new roof (2023), newer A/C (2022), hot water heater (2022), and a full repipe completed in 2022. The primary bathroom has been beautifully renovated, adding a modern touch to the owner's suite.
Additional features include a one-car garage and a versatile floor plan ready to fit your lifestyle needs. Situated in a desirable Apopka location, this home combines comfort, convenience, and updates that make it truly move-in ready!
Location
State FL
County Orange
Community Sheeler Oaks Ph 03B
Area 32703 - Apopka
Zoning PUD
Interior
Interior Features Ceiling Fans(s), Thermostat
Heating Central
Cooling Central Air
Flooring Carpet, Ceramic Tile
Fireplace false
Appliance Dryer, Microwave, Range, Washer
Laundry In Garage
Exterior
Exterior Feature Sidewalk
Garage Spaces 1.0
Utilities Available Cable Available
Roof Type Shingle
Attached Garage true
Garage true
Private Pool No
Building
Entry Level Two
Foundation Block
Lot Size Range 0 to less than 1/4
Sewer Public Sewer
Water Public
Structure Type Block
New Construction false
Others
Pets Allowed Breed Restrictions
Senior Community No
Ownership Fee Simple
Monthly Total Fees $19
Acceptable Financing Cash, Conventional, FHA, VA Loan
Membership Fee Required Required
Listing Terms Cash, Conventional, FHA, VA Loan
Special Listing Condition None
Virtual Tour https://youtube.com/shorts/0hdMIY4vUPo?si=axSaL8vNV1r1Y_2r







