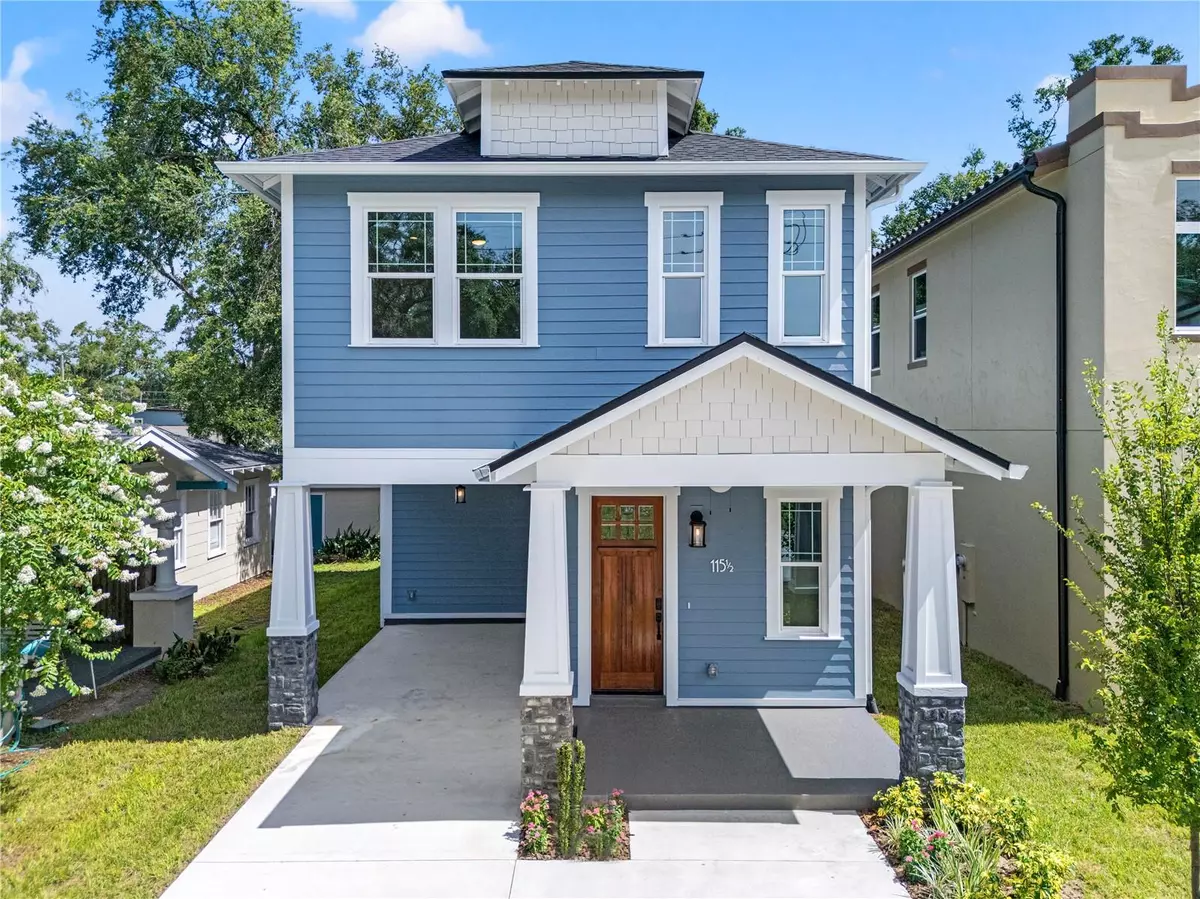
115 W HIAWATHA ST #1/2 Tampa, FL 33604
4 Beds
5 Baths
2,559 SqFt
UPDATED:
Key Details
Property Type Single Family Home
Sub Type Single Family Residence
Listing Status Active
Purchase Type For Sale
Square Footage 2,559 sqft
Price per Sqft $293
Subdivision 4F1 | Hiawatha Highlands
MLS Listing ID TB8409272
Bedrooms 4
Full Baths 4
Half Baths 1
Construction Status Completed
HOA Y/N No
Year Built 2025
Annual Tax Amount $996
Lot Size 3,484 Sqft
Acres 0.08
Lot Dimensions 33x103
Property Sub-Type Single Family Residence
Source Stellar MLS
Property Description
Welcome to 115.5 W Hiawatha Street, a brand-new VIKIN Home in the heart of historic and picturesque Old Seminole Heights—one of Tampa's most beloved neighborhoods. Known for its friendly neighbors, timeless character, beautiful parks, and architecturally appealing homes, the true hallmark here is its unmatched walkability to everything Seminole Heights has to offer.
This residence perfectly blends urban living with a genuine neighborhood feel. Every box is checked: a spacious, open-concept common area anchored by a massive chef's kitchen, generous living room, and expansive dining area that invite effortless entertaining. Each of the four bedrooms features its own private ensuite, offering the ideal setup for families, guests, or multigenerational living. Designed for flexibility, the layout provides the freedom to live, play, and entertain—even when life gets a little messy—without disrupting the rest of the home. Need privacy for an elderly parent, a noisy child, or frequent visitors? One of the suites is thoughtfully tucked away at the rear of the first floor for maximum seclusion. Inside and out, the craftsmanship is unmistakable. Enjoy 25-year engineered hardwood floors, solid maple cabinetry, Carrara quartz countertops, five-piece door and window trim, designer tilework, and elegant crown molding throughout. Exterior details like the stain-matched pine front door and porch ceiling, Hardie Board siding, designer lighting, thoughtful landscaping, and an underground water-management system create curb appeal that's both timeless and resilient. Behind the beauty lies serious build quality: impact-rated hurricane windows, spray-foam insulation, ice-and-water shield roof underlayment, and a 10-year builder warranty—so you can focus on what really matters while living confidently in your new home. This is the intersection of design, durability, and community.
And there's no need to worry about outshining the neighbors—this is the third consecutive new VIKIN Home on the block, surrounded by other recently developed residences, many surpassing the million-dollar mark. Here, you'll enjoy both a vibrant lifestyle and the long-term equity growth that comes with it. Owning a VIKIN Home in the Heights is a decision no one regrets—just ask any of our 137 satisfied homeowners. Now's your moment to join this thriving neighborhood. Schedule your tour today and discover firsthand what the VIKIN difference looks and feels like.
Location
State FL
County Hillsborough
Community 4F1 | Hiawatha Highlands
Area 33604 - Tampa / Sulphur Springs
Zoning SH-RS
Interior
Interior Features Ceiling Fans(s), Crown Molding, Primary Bedroom Main Floor, Solid Wood Cabinets, Stone Counters, Walk-In Closet(s)
Heating Central, Electric
Cooling Central Air
Flooring Ceramic Tile, Hardwood
Furnishings Unfurnished
Fireplace false
Appliance Dishwasher, Disposal, Electric Water Heater, Microwave, Range, Refrigerator
Laundry Electric Dryer Hookup, Laundry Room, Upper Level, Washer Hookup
Exterior
Exterior Feature Sidewalk
Fence Vinyl
Utilities Available Cable Available, Electricity Connected, Sewer Connected, Water Connected
Roof Type Shingle
Garage false
Private Pool No
Building
Entry Level Two
Foundation Slab, Stem Wall
Lot Size Range 0 to less than 1/4
Builder Name VIKIN Homes
Sewer Public Sewer
Water Public
Structure Type Block,Cement Siding,HardiPlank Type,Frame
New Construction true
Construction Status Completed
Others
Senior Community No
Ownership Fee Simple
Acceptable Financing Cash, Conventional, FHA
Listing Terms Cash, Conventional, FHA
Special Listing Condition None
Virtual Tour https://www.propertypanorama.com/instaview/stellar/TB8409272







