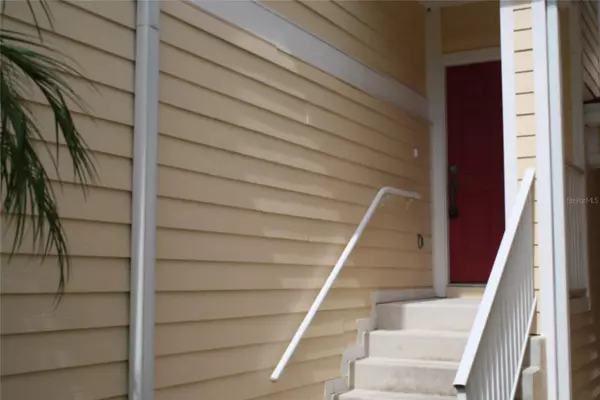6309 ROSEFINCH ##201 Lakewood Ranch, FL 34202
3 Beds
2 Baths
1,502 SqFt
UPDATED:
Key Details
Property Type Condo
Sub Type Condominium
Listing Status Active
Purchase Type For Rent
Square Footage 1,502 sqft
MLS Listing ID A4655989
Bedrooms 3
Full Baths 2
HOA Y/N No
Year Built 2003
Property Sub-Type Condominium
Source Stellar MLS
Property Description
Location
State FL
County Manatee
Area 34202 - Bradenton/Lakewood Ranch/Lakewood Rch
Interior
Interior Features Built-in Features, Cathedral Ceiling(s), Ceiling Fans(s), High Ceilings, Kitchen/Family Room Combo, Living Room/Dining Room Combo, Open Floorplan, Primary Bedroom Main Floor, Split Bedroom, Thermostat, Vaulted Ceiling(s), Window Treatments
Heating Central, Electric
Cooling Central Air
Furnishings Unfurnished
Fireplace false
Appliance Cooktop, Dishwasher, Disposal, Dryer, Electric Water Heater, Exhaust Fan, Microwave, Range, Range Hood, Refrigerator, Washer
Laundry Inside
Exterior
Garage Spaces 1.0
Community Features Sidewalks
Attached Garage true
Garage true
Private Pool No
Building
Story 2
Entry Level Two
New Construction false
Others
Pets Allowed No
Senior Community No
Membership Fee Required None
Virtual Tour https://www.propertypanorama.com/instaview/stellar/A4655989






