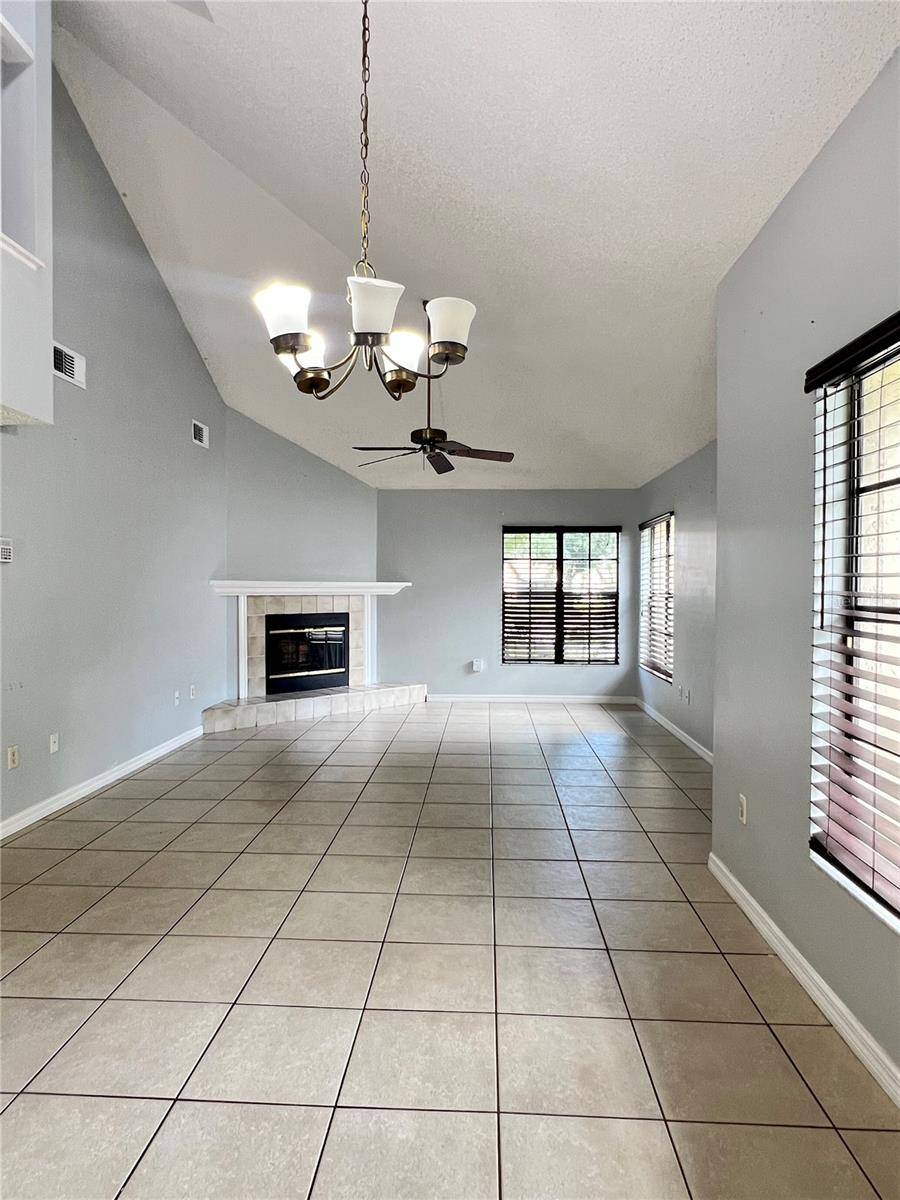Samantha Kasprzyk-Benge
Benge Redding Team at William Raveis Real Estate
[email protected] +1(941) 650-37323026 PIGEON HAWK CT Orlando, FL 32829
2 Beds
2 Baths
1,249 SqFt
UPDATED:
Key Details
Property Type Single Family Home
Sub Type Half Duplex
Listing Status Active
Purchase Type For Sale
Square Footage 1,249 sqft
Price per Sqft $220
Subdivision Hawks Landing
MLS Listing ID O6290371
Bedrooms 2
Full Baths 2
HOA Fees $99
HOA Y/N Yes
Originating Board Stellar MLS
Annual Recurring Fee 198.0
Year Built 1990
Annual Tax Amount $4,133
Lot Size 4,791 Sqft
Acres 0.11
Property Sub-Type Half Duplex
Property Description
Location
State FL
County Orange
Community Hawks Landing
Area 32829 - Orlando/Chickasaw
Zoning R-2
Interior
Interior Features Cathedral Ceiling(s), Eat-in Kitchen, High Ceilings, Living Room/Dining Room Combo, Vaulted Ceiling(s), Walk-In Closet(s)
Heating Central, Electric
Cooling Central Air
Flooring Ceramic Tile, Laminate
Fireplaces Type Family Room
Fireplace true
Appliance Dishwasher, Disposal, Electric Water Heater, Range, Refrigerator
Laundry Electric Dryer Hookup, Washer Hookup
Exterior
Exterior Feature Sidewalk
Garage Spaces 1.0
Utilities Available Cable Connected, Electricity Connected, Public
Roof Type Shingle
Attached Garage true
Garage true
Private Pool No
Building
Story 2
Entry Level Two
Foundation Slab
Lot Size Range 0 to less than 1/4
Sewer Public Sewer
Water Public
Structure Type Block,Stucco
New Construction false
Schools
Elementary Schools Hidden Oaks Elem
Middle Schools Liberty Middle
High Schools Colonial High
Others
Pets Allowed Cats OK, Dogs OK
Senior Community No
Ownership Fee Simple
Monthly Total Fees $16
Acceptable Financing Cash, Conventional, FHA
Membership Fee Required Required
Listing Terms Cash, Conventional, FHA
Special Listing Condition None






