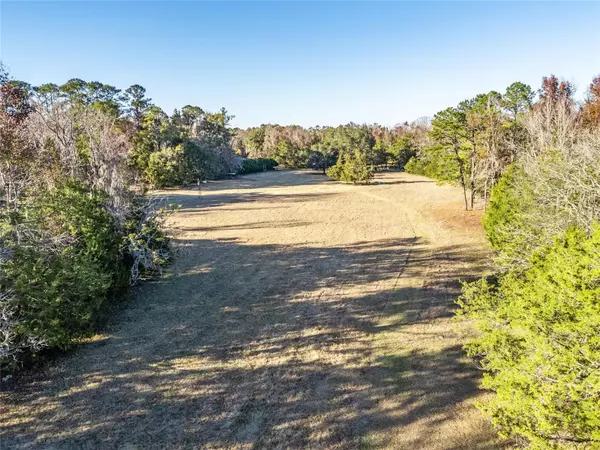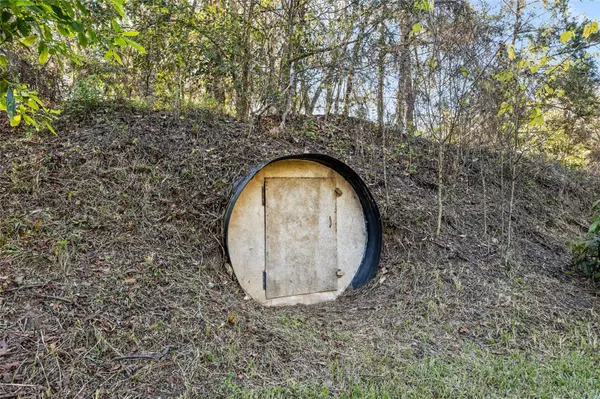
Bought with
2821 SE 80TH ST Ocala, FL 34480
4 Beds
3 Baths
2,522 SqFt
UPDATED:
Key Details
Property Type Single Family Home
Sub Type Single Family Residence
Listing Status Active
Purchase Type For Sale
Square Footage 2,522 sqft
Price per Sqft $454
MLS Listing ID OM693692
Bedrooms 4
Full Baths 3
HOA Y/N No
Year Built 2002
Annual Tax Amount $2,760
Lot Size 10.000 Acres
Acres 10.0
Lot Dimensions 1310x322
Property Sub-Type Single Family Residence
Source Stellar MLS
Property Description
Inside, an open floor plan with a triple-split layout provides ideal privacy and flow. Vaulted ceilings and new luxury vinyl plank flooring enhance the inviting living and family rooms. The chef's kitchen features abundant solid wood cabinetry, and a large island with breakfast bar. The primary suite includes dual walk-in closets and a spa-style bath with floor-to-ceiling tiled shower, private water closet with urinal, linen closet, and dual-sink vanity. Three additional guest bedrooms offer ample space, including one with an adjoining office and direct access to a full bath and the back porch—ideal for guests or multigenerational living. Additional highlights include a mudroom with washer/dryer hookups, a rear porch with commercial ice maker, gray-water washer/dryer hookups, and a covered carport.
Outdoors, this property shines as a homesteader or equestrian's dream, featuring a chicken coop, tractor shed with 6x6 treated poles and metal roof, and an irrigated garden area. A 20-foot-deep root cellar provides exceptional long-term storage for agricultural use or emergency preparedness.
This is more than a home—it's a lifestyle estate offering endless possibilities for recreation, income potential, and self-sustainability.
Location
State FL
County Marion
Community Not Applicable
Area 34480 - Ocala
Zoning A1
Rooms
Other Rooms Family Room
Interior
Interior Features Ceiling Fans(s), Eat-in Kitchen, Kitchen/Family Room Combo, Open Floorplan, Solid Surface Counters, Solid Wood Cabinets, Split Bedroom, Thermostat, Vaulted Ceiling(s), Walk-In Closet(s), Window Treatments
Heating Central, Electric, Heat Pump
Cooling Central Air
Flooring Carpet, Ceramic Tile, Luxury Vinyl
Fireplace false
Appliance Dishwasher, Ice Maker, Microwave, Range, Refrigerator
Laundry Inside, Laundry Room
Exterior
Exterior Feature French Doors, Garden, Lighting, Private Mailbox
Parking Features Covered
Utilities Available Electricity Connected, Phone Available, Propane, Underground Utilities
View Trees/Woods
Roof Type Metal
Porch Front Porch, Rear Porch
Garage false
Private Pool No
Building
Lot Description Farm, Private
Entry Level One
Foundation Slab
Lot Size Range 10 to less than 20
Sewer Septic Tank
Water Well
Structure Type Block,Brick
New Construction false
Schools
Elementary Schools Shady Hill Elementary School
Middle Schools Belleview Middle School
High Schools Belleview High School
Others
Pets Allowed Yes
Senior Community No
Ownership Fee Simple
Acceptable Financing Cash, Conventional
Listing Terms Cash, Conventional
Special Listing Condition None







