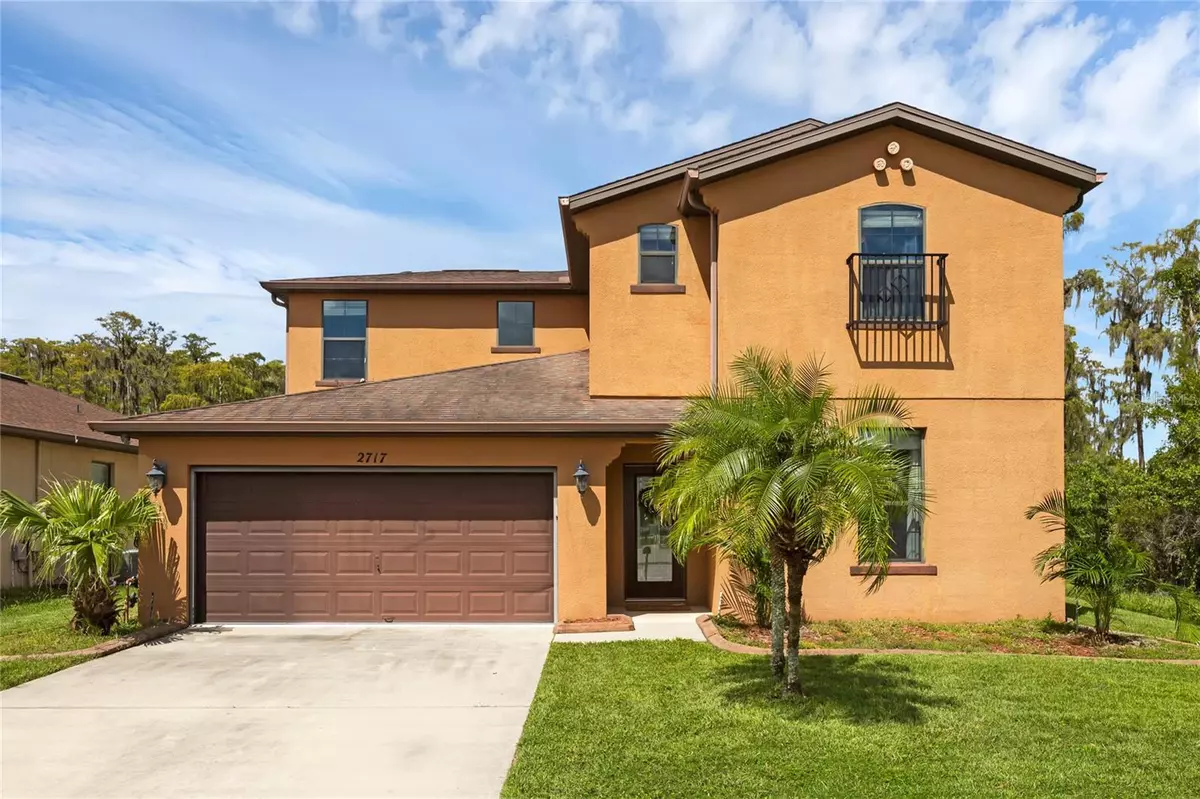
2717 EAGLE CLIFF DR Kissimmee, FL 34746
4 Beds
4 Baths
3,052 SqFt
UPDATED:
10/16/2024 02:53 PM
Key Details
Property Type Single Family Home
Sub Type Single Family Residence
Listing Status Active
Purchase Type For Sale
Square Footage 3,052 sqft
Price per Sqft $180
Subdivision Eagle Lake Ph 3
MLS Listing ID O6249373
Bedrooms 4
Full Baths 3
Half Baths 1
HOA Fees $215/qua
HOA Y/N Yes
Originating Board Stellar MLS
Year Built 2009
Annual Tax Amount $3,757
Lot Size 7,405 Sqft
Acres 0.17
Lot Dimensions 60x125
Property Description
Location
State FL
County Osceola
Community Eagle Lake Ph 3
Zoning PD
Rooms
Other Rooms Breakfast Room Separate, Family Room, Formal Dining Room Separate, Formal Living Room Separate, Inside Utility, Media Room
Interior
Interior Features Accessibility Features, Attic Fan, Ceiling Fans(s), Eat-in Kitchen, High Ceilings, Kitchen/Family Room Combo, Living Room/Dining Room Combo, Open Floorplan, Primary Bedroom Main Floor, Solid Surface Counters, Stone Counters, Thermostat, Thermostat Attic Fan, Vaulted Ceiling(s), Walk-In Closet(s)
Heating Central, Electric, Solar
Cooling Central Air
Flooring Ceramic Tile, Luxury Vinyl
Furnishings Unfurnished
Fireplace false
Appliance Built-In Oven, Dishwasher, Disposal, Dryer, Electric Water Heater, Exhaust Fan, Ice Maker, Microwave, Range, Refrigerator, Solar Hot Water, Washer
Laundry Electric Dryer Hookup, Inside, Laundry Room
Exterior
Exterior Feature Irrigation System, Sidewalk, Sliding Doors
Garage Driveway, Garage Door Opener, Off Street
Garage Spaces 2.0
Fence Fenced, Vinyl
Pool Solar Heat
Community Features Deed Restrictions, Park, Playground, Pool, Sidewalks, Tennis Courts
Utilities Available BB/HS Internet Available, Cable Available, Electricity Connected, Phone Available, Public, Sewer Connected, Solar, Street Lights, Underground Utilities, Water Connected
Amenities Available Basketball Court, Park, Playground, Pool, Recreation Facilities, Tennis Court(s)
Waterfront false
View Pool, Trees/Woods
Roof Type Shingle
Porch Covered, Patio, Screened
Parking Type Driveway, Garage Door Opener, Off Street
Attached Garage true
Garage true
Private Pool Yes
Building
Lot Description Cleared, Conservation Area, City Limits, In County, Landscaped, Level, Sidewalk, Paved
Story 2
Entry Level Two
Foundation Slab
Lot Size Range 0 to less than 1/4
Sewer Public Sewer
Water Public
Architectural Style Mediterranean
Structure Type Block,Concrete,Stucco
New Construction false
Schools
Elementary Schools Pleasant Hill Elem
Middle Schools Horizon Middle
High Schools Liberty High
Others
Pets Allowed Breed Restrictions
HOA Fee Include Pool,Recreational Facilities
Senior Community No
Ownership Fee Simple
Monthly Total Fees $71
Acceptable Financing Cash, Conventional, FHA, VA Loan
Membership Fee Required Required
Listing Terms Cash, Conventional, FHA, VA Loan
Special Listing Condition None







