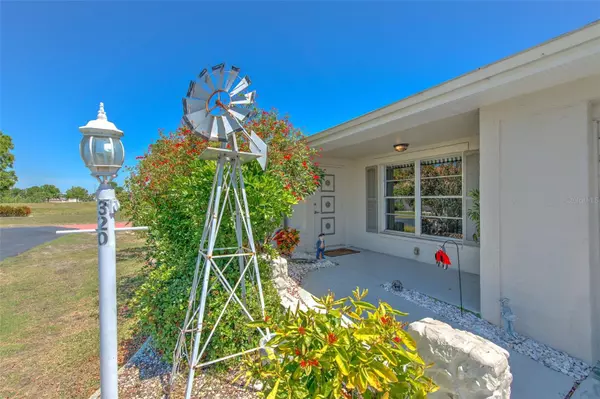
320 FAIRSIDE CT #0 Sun City Center, FL 33573
2 Beds
2 Baths
1,516 SqFt
UPDATED:
09/04/2024 09:09 PM
Key Details
Property Type Condo
Sub Type Condominium
Listing Status Active
Purchase Type For Sale
Square Footage 1,516 sqft
Price per Sqft $178
Subdivision Westwood Greens A Condo
MLS Listing ID T3522595
Bedrooms 2
Full Baths 2
Condo Fees $374
HOA Fees $267/qua
HOA Y/N Yes
Originating Board Stellar MLS
Year Built 1976
Annual Tax Amount $412
Lot Size 2,178 Sqft
Acres 0.05
Property Description
Nestled within the highly sought-after Sun City Center golf course community, residents delight in access to a wealth of amenities, including a fitness center, indoor and outdoor pools, golf courses, and an array of clubs and activities. Situated in the esteemed Westwood Greens Community, indulge in a maintenance-free lifestyle with the condo association covering water, sewer, irrigation, ground maintenance, building insurance, and professional management. With easy access to Tampa, Sarasota, and St. Petersburg, renowned beaches, professional sports, cultural events, and shopping are all within reach. The motivated owner invites you to schedule a viewing today and discover the epitome of comfortable living! Room Feature: Linen Closet In Bath (Primary Bedroom). Room Feature: Linen Closet In Bath (Bathroom 2).
Location
State FL
County Hillsborough
Community Westwood Greens A Condo
Zoning PD-MU
Interior
Interior Features Ceiling Fans(s), Open Floorplan, Split Bedroom, Stone Counters
Heating Electric
Cooling Central Air
Flooring Tile
Fireplace false
Appliance Dishwasher, Disposal, Dryer, Exhaust Fan, Range, Refrigerator, Washer
Laundry Inside
Exterior
Exterior Feature Irrigation System, Lighting, Private Mailbox, Sidewalk, Sliding Doors
Garage Spaces 2.0
Community Features Clubhouse, Deed Restrictions, Dog Park, Fitness Center, Golf Carts OK, Golf, Handicap Modified, Park, Pool, Restaurant, Sidewalks, Tennis Courts, Wheelchair Access
Utilities Available BB/HS Internet Available, Cable Available, Electricity Connected, Sewer Connected, Street Lights, Underground Utilities, Water Connected
Amenities Available Golf Course, Pickleball Court(s), Recreation Facilities, Security, Trail(s)
Waterfront false
View Golf Course
Roof Type Shingle
Porch Covered, Front Porch, Other, Screened
Attached Garage true
Garage true
Private Pool No
Building
Lot Description Corner Lot, In County, Level
Story 1
Entry Level One
Foundation Slab
Lot Size Range 0 to less than 1/4
Sewer Public Sewer
Water Public
Architectural Style Contemporary
Structure Type Block,Stucco
New Construction false
Others
Pets Allowed Cats OK, Dogs OK
HOA Fee Include Escrow Reserves Fund,Maintenance Structure,Maintenance Grounds,Pool,Recreational Facilities,Security,Sewer,Trash,Water
Senior Community Yes
Ownership Fee Simple
Monthly Total Fees $490
Acceptable Financing Cash, Conventional, FHA, VA Loan
Membership Fee Required Required
Listing Terms Cash, Conventional, FHA, VA Loan
Special Listing Condition None







